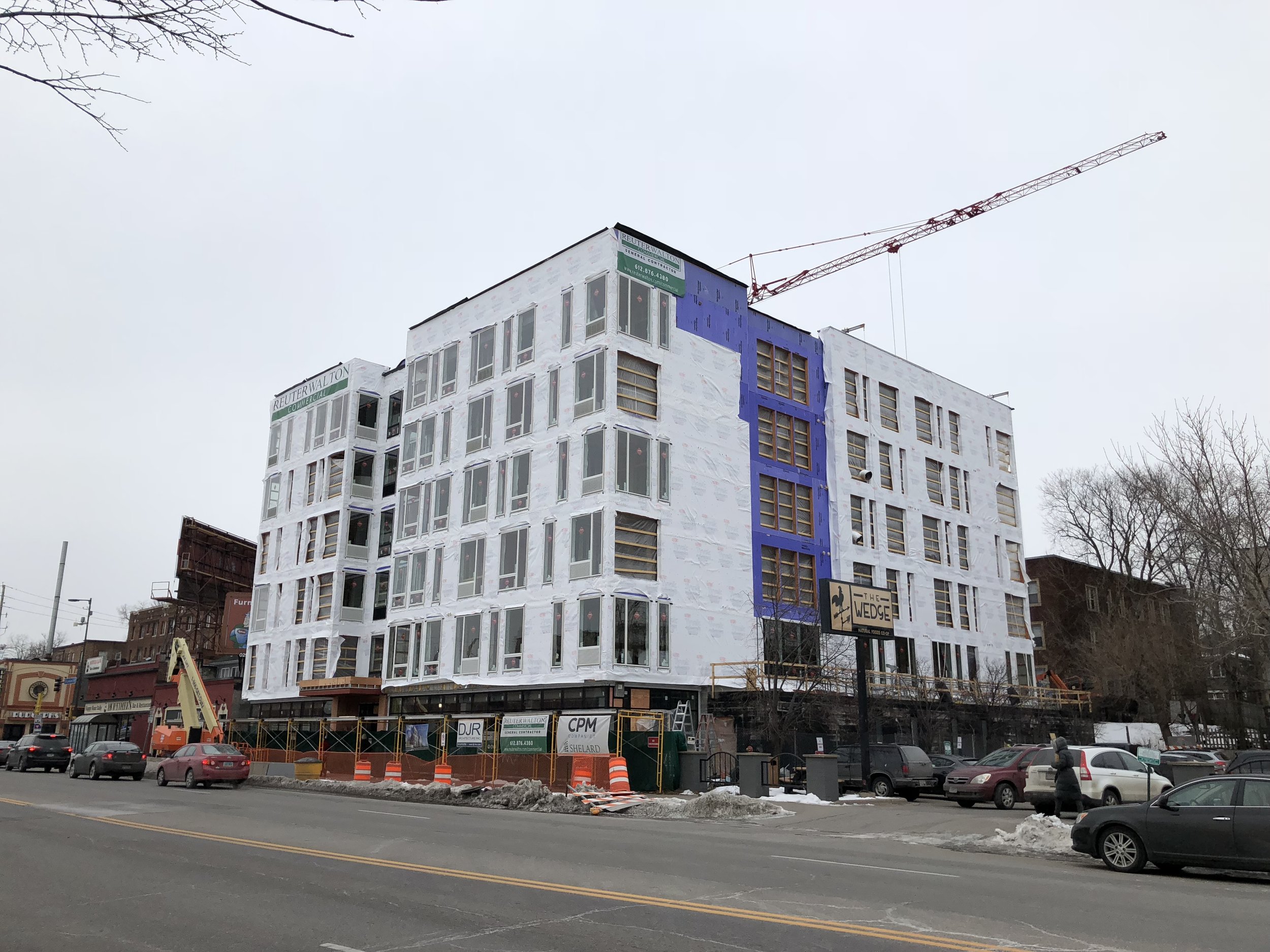Minneapolis Eliminates Side Yard Setback Requirement in Commercial Districts
Last week, Minneapolis quietly (shhhh) took a big step towards legalizing all sorts of "missing middle" housing by voting to remove the side yard setback requirement in our commercial zoning districts. The missing middle is a term that refers to the types of development between single family houses and a larger footprint five-ish story apartment building. So things like duplexes, townhomes, your 1925 three story 25 unit Loring Park or Whittier apartment building, and so on.
Image from missingmiddlehousing.com, where that guy must be raking it in by now
One wacky thing about zoning codes in many American cities like Minneapolis is they kind of funnel you into two different building typologies—you can build (or often teardown and rebuild) a single family house on your forty-ish foot wide lot, or you can buy half a block, dig a 20 foot hole for a parking garage and plop a six story, 200 unit apartment building on top.
Over the past few years, Minneapolis (thanks Lisa) has worked to break down a lot of the barriers to building types of housing that fall between those two extremes, by:
- Eliminating or reducing parking requirements for residential development along or near transit corridors
- Re-legalizing duplexes, which were, and this is funny, effectively unbuildable in our "duplex" zoning district because they required two standard sized Minneapolis lots
- Legalizing accessory dwelling units for owner-occupied single-family homes and duplexes
This is another big one! It ought to significantly cut down on the number of variances required to build a typical development in our commercial zoning districts, which cover most of a major corridor like Hennepin Avenue or Lake Street and also scattered nodes across the city like Linden Hills or Dinkytown. We've had conflicting rules for some time where we theoretically encourage a continuous street wall in one part of the zoning code but then require buildings to be set apart from each other in another part of the code. You can read more about the specifics in the staff report.
Image from City of Minneapolis
So this is neat. One thing you often hear from people is that they are allegedly okay with new development, but are opposed to the larger scale, block or half block long apartment buildings that have tended to get built. Eliminating the side yard setback requirement makes it easier to build on smaller lots as of right and enables smaller scale housing, like five or ten unit buildings.
We've started to see smaller projects across the city over the past couple years, which in particular have been aided by reducing or eliminating the parking requirement. In addition to a handful of fourplexes, etc, there is definitely a now familiar-seeming 50-100 unit building with 25-50 parking spaces proposed every month or so.
Apartment building currently under construction in Loring Park
It would be great, in the future, to also eliminate the side yard setback requirement in the residential and office residential zoning districts, or at least the higher density types of those zoning districts. Rental vacancy rates in Minneapolis are still historically low, and the least we can do is get rid of unnecessary regulatory barriers to new housing.








