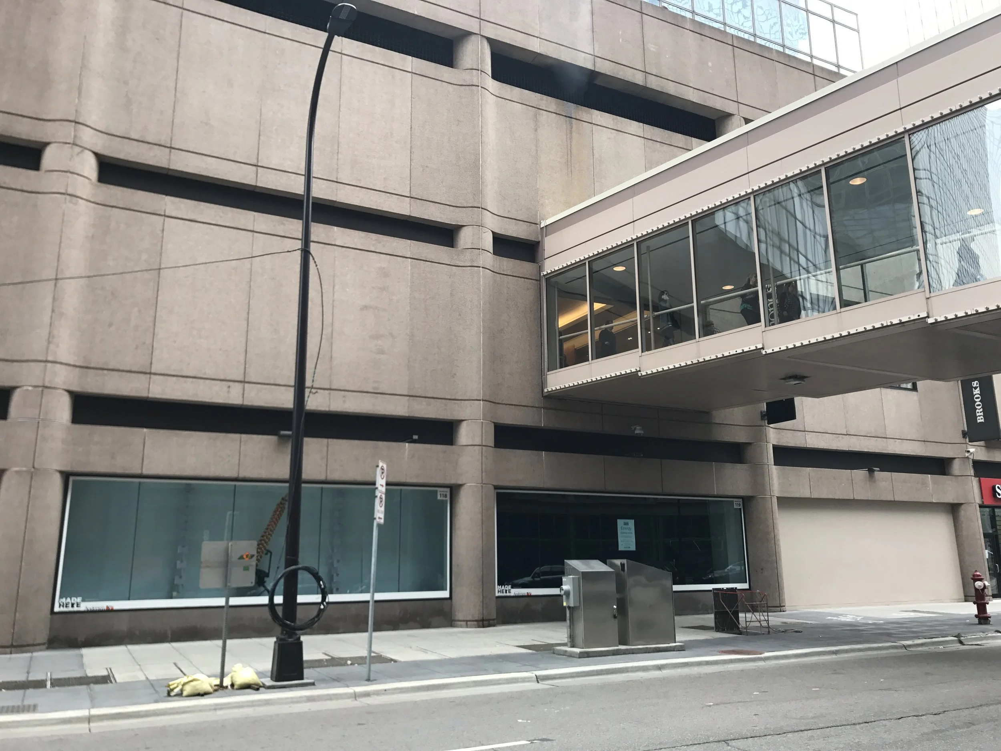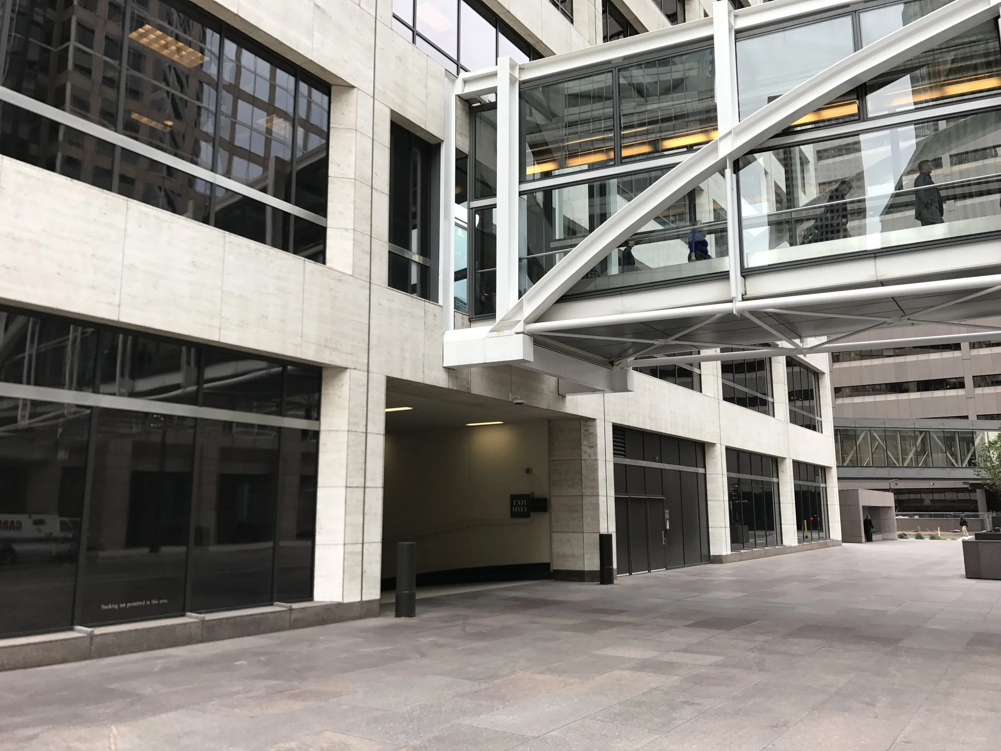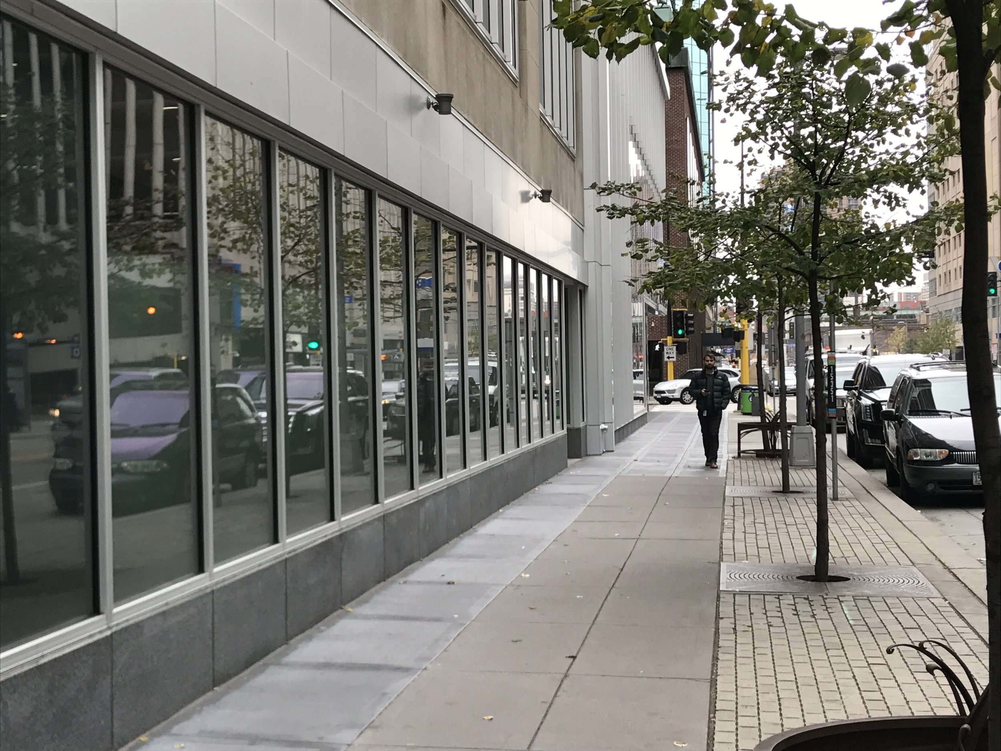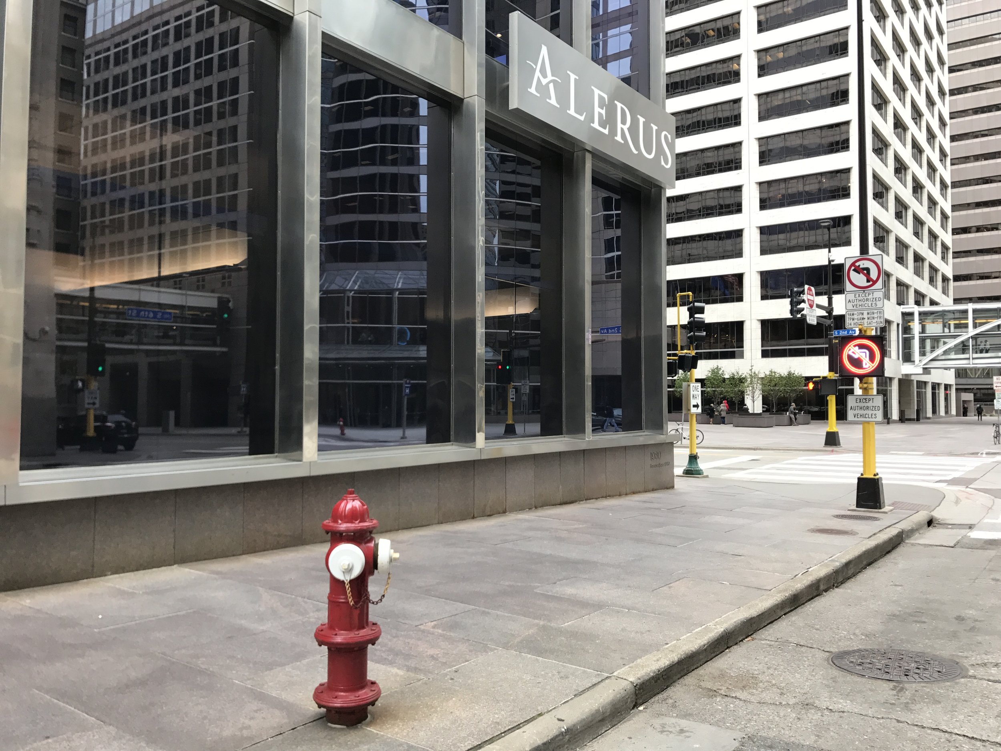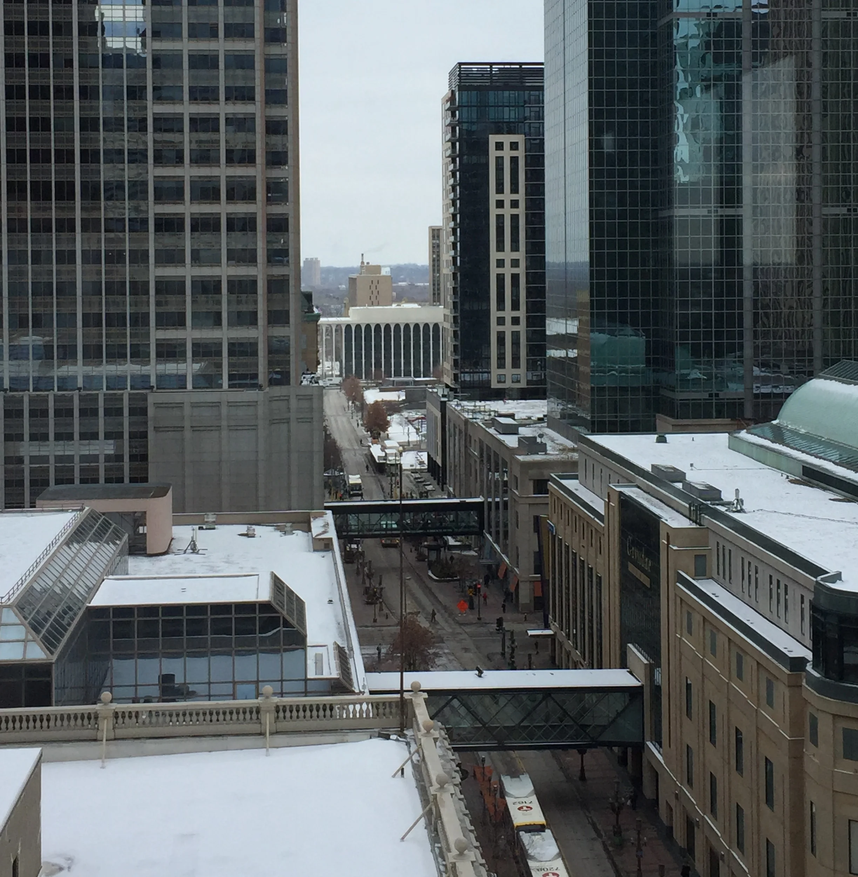One Weird Trick to Fix Minneapolis' Moonbase Problem
I feel that it is time, in 2017 AD, for all of us to come to terms with something pretty important. And you're going to want to sit down, because it's not necessarily something you would say on Facebook, where your brother-in-law in Maple Grove can see.
Downtown Minneapolis...is not very nice.
Have you walked around downtown lately? I don't know. It's not great. The Nicollet Mall reconstruction is, without a doubt, something that has happened. Some of the streets have improved and will continue to improve in the next few years. A number of new Starbuckses have recently opened.
The thing, though, is that downtown still is pretty bad. Which is unfortunate! It could be pretty good, or at least okay. Something like 160,000 people work in the greater downtown area, and there is a growing residential population in the tens of thousands. It is maybe the densest downtown employment center in the United States without a subway—hmmmmm.
Have you been to other cities? Like, not Amsterdam or whatever, but, you know, Portland, Maine for chrissakes? Minneapolis has a uniquely desolate moonbase of a downtown. The skyline is great and totally punches above its weight for a metropolitan area of 3 million that technically has a second pre-World War II downtown. But the streetscape is alienating and barren.
Over the past few decades, we've spent hundreds of millions of dollars chasing the ~idea~ of a nice downtown—the $53 million dollar Nicollet Mall redo being the most recent example, but there is a whole history of subsidized downtown indoor malls like Block E, the Conservatory, City Center, and so on. Subsidized stadiums! Subsidized theaters! It goes on. So why does downtown still look like this?
A recent photo of Downtown Minneapolis around lunch time on a workday
Downtown Minneapolis is a sad moonbase because there's nothing on the street. It's up in the skyways.
Nope, nope, nope, stay with me—I know—sorry—we're going to go through this in sort of a logical, open-minded way.
Definitely, the skyways are there. They're not going to be torn down or closed or whatever. I am pretty realistic about that. They don't have to make downtown suck so bad, though. The big problem with the skyways isn't that people are using them to walk from their office building on Marquette Avenue to their car over near I-394, the problem with the skyways is that we, over time, built an entire enclosed shopping mall on the second floor of downtown.
Would downtown be nicer if the shops and restaurants on the skyway level were instead down on the street? Let's take a look! My friend, current celebrity dog owner and future human parent, Phil Schwartz did some fun mockups of what downtown streets could look like if current skyway level businesses came downstairs.
What if this....
Looked like this?
This is no good:
But it could look like this!
And I mean this scene—with a single, dumb, homely idiot on the street:
Could be greatly improved with some more things and better people:
In walking around with Phil and putting this together, and also living near and working downtown for about six years, it is pretty clear that there is a decent amount of commercial space in downtown Minneapolis. There's a pretty good example of what I'm talking about on the block with the Target, where there is a lobby on the corner for the Target, and then a restaurant at the other end of the block, and nothing in between, but then nine (9) different stores and restaurants facing the street a floor up. Let's bring those downstairs.
i tried pic.twitter.com/EZtUCYumX8
— Philip Schwartz (@PhilmerPhiI) October 9, 2017
It's hard to find many skyway level floor plans floating around the Internet, but this is a fairly common situation. Here's what Canadian Pacific Plaza, a tasteful mid-century office building on 2nd Avenue, has going on on the skyway level:
What's that building look like at the street level?
Damn. How's about a corner store instead?
We could keep going with these. In any case, it seems unlikely that most downtown office building owners are going to shutter all their second floor retail spots and move everything downstairs. But it's frustrating because we keep doing the same thing!
Over in Downtown East, we've got those two new Wells Fargo office buildings, finished just a year or so ago. There's a space for a restaurant in each, one of which is occupied. That's two (2) whole blocks, across from a park, with two (2) commercial spaces. And the corner looks like this:
Upstairs, you've got a convenience store, bank, etc. Let's bring the bank and coffee shop downstairs...
That's a bit better.
The two Wells Fargo buildings are a good example of another subpart of this issue, which is that when we do have commercial space on the ground floor downtown, it tends to be some giant space geared towards a very large restaurant or chain retailer, and a lot of them have been sitting empty for years and years, waiting for a Best Buy or something. It doesn’t seem like that strategy has been going very well.
The other thing with having everything up on the second floor is that it's a lot less likely to stay open after hours, when office workers go home. Maybe you're a small business up there and want to test out staying open until, say 6:00 PM instead of 4:00 PM. How does that work in practice? The office workers have since gone back to Mendota Heights and you're not visible to anyone else.
The takeaway here is that we ought to stop allowing second floor commercial space downtown. You know the kinds of places to that are pleasant to walk around, bring visitors to, and be a person in generally? Uptown? Dinkytown? St. Anthony Main? Downtown could be like that, but even bigger due to scale, but it's not, because everything is hidden away on the second floor.
So say it with me folks: No more skyway level retail space!


